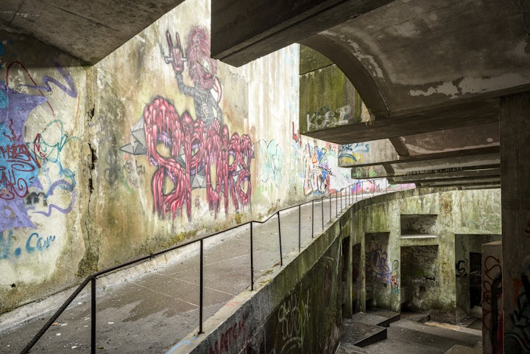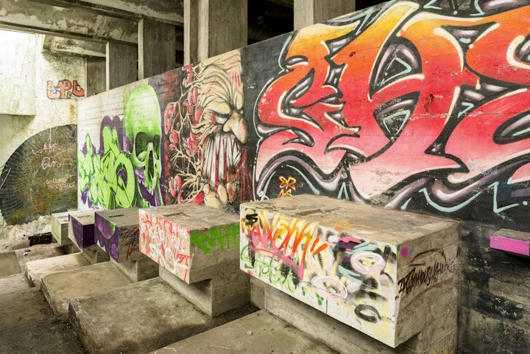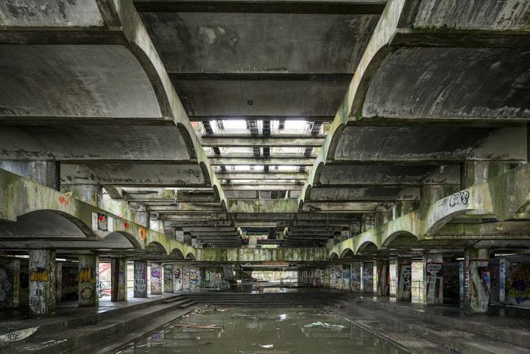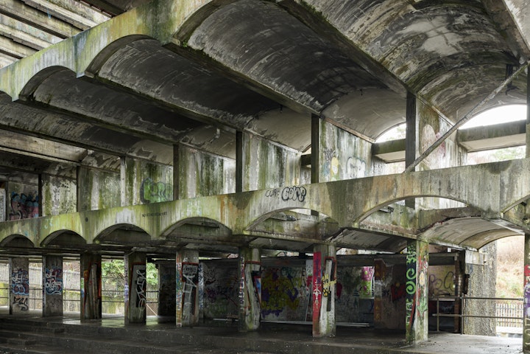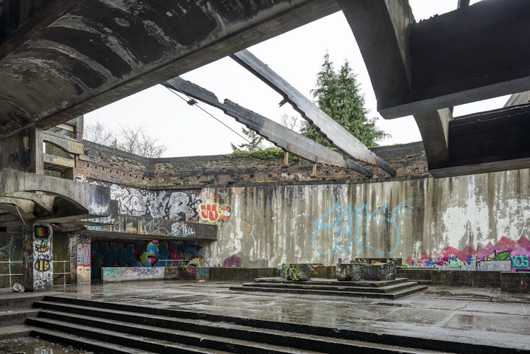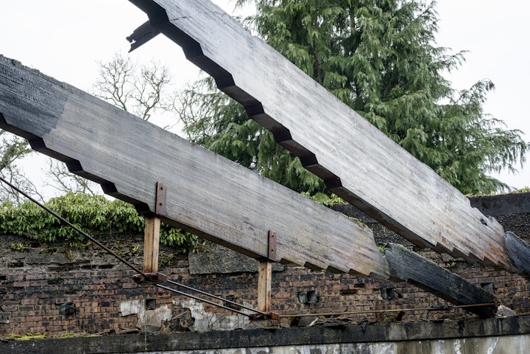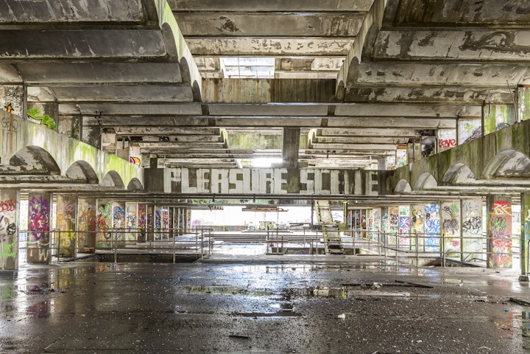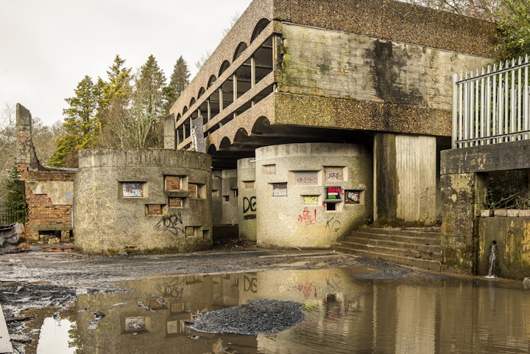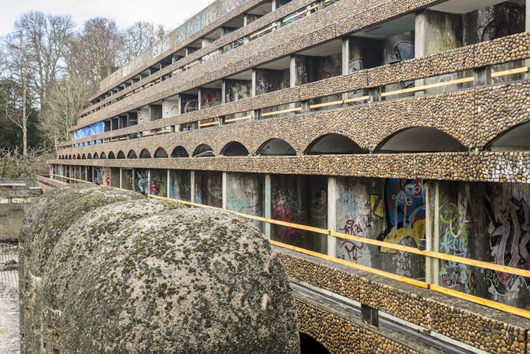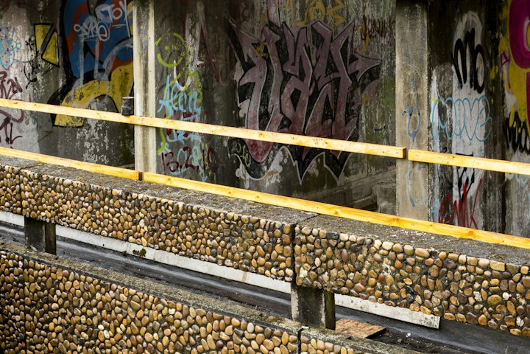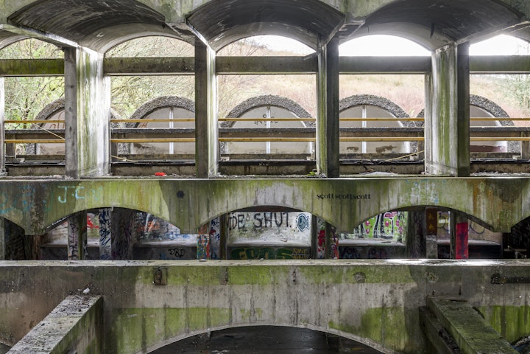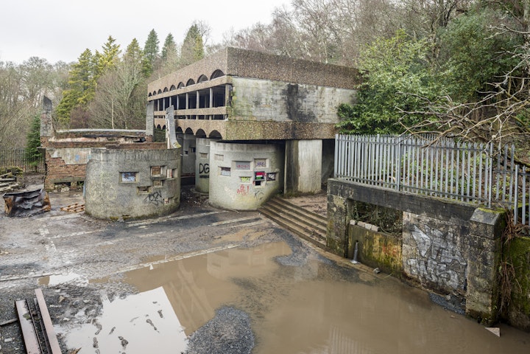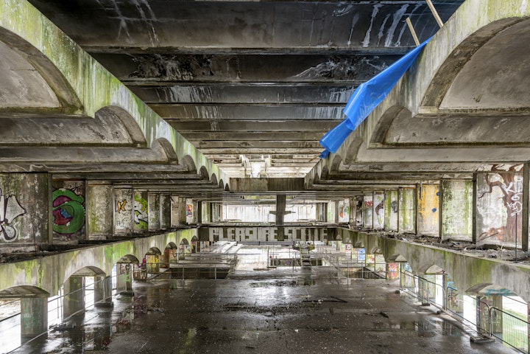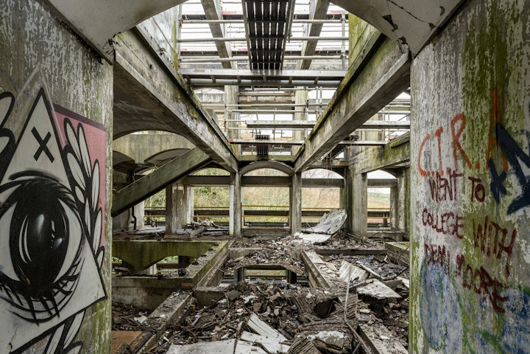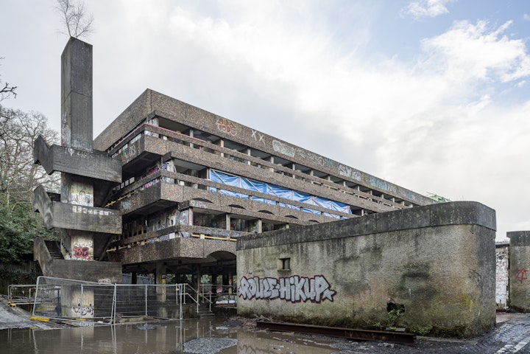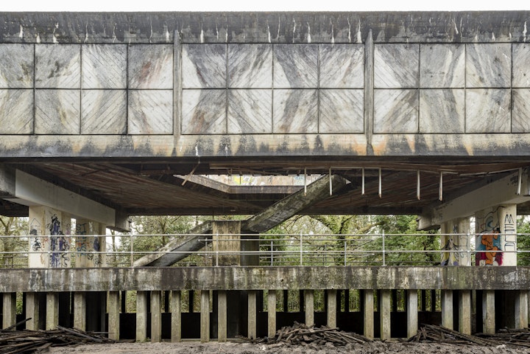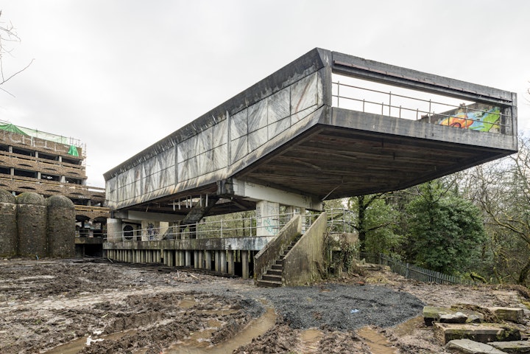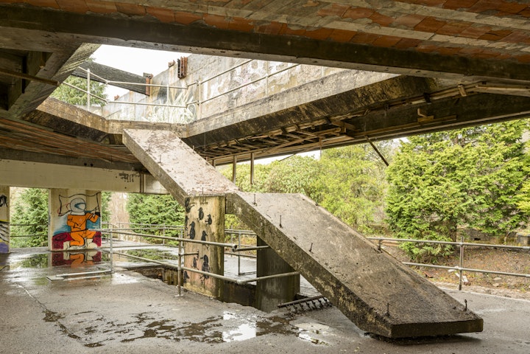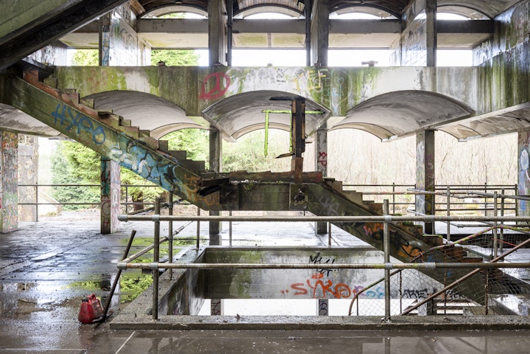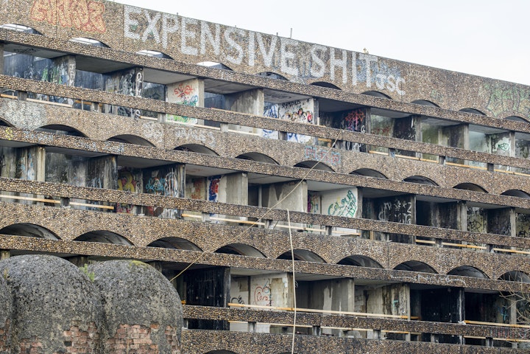St Peter's Seminary
editorial commissions
Words and photography commission for Blueprint magazine.
Finally made safe after decades of decay, St Peter’s Seminary, designed by Gillespie, Kidd & Coia, is about to begin the next stage of its extraordinary life.
As the commuter train from Glasgow pulls into Cardross station, it's a dreich winter's day. Clouds obscure views over the Clyde, the air is loaded with moisture. A taxi then heads into the countryside, the ride terminating at a gap in the trees, the start of a well-worn driveway. The journey proceeds on foot, circumventing vast puddles, pursuing a route through mysterious woodland, across steep gorges and over the rushing waters of Kilmahew and Wallacetown burns.
After crossing a semi-derelict gothic bridge, the parapet fragments smothered in graffiti, the lane curves sharply left. And there it is, suddenly emerging from woodland, the hulking structure of Scotland's most celebrated modernist building. Water is everywhere, cascading off surrounding embankments, gathering inside the former chapel creating a formal pond while turning the inner quadrangle into a sodden quagmire. The arresting ruin of St Peter's Seminary looks nothing more than the abandoned relic of contemporary civilisation in a dystopian near-future, about to be discovered by the characters of a Margaret Atwood novel.
Of course, that's exactly what it is. Our present is a future not envisioned for this priest training college when it was designed in the early Sixties by Andy MacMillan and Isi Metzstein of architecture practice Gillespie, Kidd & Coia. Now, after coming perilously close to being lost forever, the former religious institution is reopening as a secular arts venue.
During nine nights in March 2016 visitors will walk the same route through the 60ha site. They will safely be able to explore the ruins, transformed with a series of light installations, projections and a choral soundscape by composer Rory Boyle. The Hinterland event, produced by Glasgow-based arts organisation NVA, is the official launch event of Scotland's Festival of Architecture 2016 and also marks the 50th anniversary of the opening of the seminary.
There's no doubt that news of the reopening has aroused the passions of latter-day modernists and brutalists around the world. Thanks to its story of decay, dereliction and discovery, St Peter's Seminary has attained almost mythical status. The seminary's original plan consisted of three modernist blocks constructed around the Victorian Kilmahew House, surrounded by landscaped gardens and ancient woodland.
The main building contained key elements, including chapel, sanctuary, crypt, sacristy and student accommodation within a distinctive ziggurat design. This stepping-back section allowed internal balcony corridors, serving a matrix of cells with distinctive barrel-vaulted ceilings, to overlook the chapel and refectory below. A separate teaching block featured upper-storey classrooms dramatically cantilevering over the library below. There was a separate convent building for the nuns, and the baronial Kilmahew House was integrated as professorial accommodation.
The design was hugely influenced by the work of Le Corbusier, in particular the Convent of La Tourette near Lyon. 'St Peter's is one of the most important modern buildings in Scotland, and also one of the most directly Le Corbusian in its influences. There is a direct and vital link to Corb in Scotland, more than anything managed in England,' explains Twentieth Century Society director Catherine Croft.
Yet even on completion it was already doomed to failure. Despite its modern forms, St Peter's was already a throwback. The secularisation of society was prompting a steep decline in the number of those entering the priesthood, and the building was never filled to its capacity of 100 students. 'They had this fabulous location and a beautiful building, but it was all at the wrong moment,' says Croft. 'Not only was there a big fall-off in people wanting to be novice priests, but this building was about siting them in the countryside where they could commune with God in nature, rather than deal with a growing concern for inner-city social issues.'
A papal decree underlined this change of approach, explains John Allan, consultant for Avanti Architects, who will be presenting a paper on the project at DoCoMoMo's 14th International Conference later this year. 'Added to various technical shortcomings in the building construction, these factors meant that its days were numbered even before completion,' Allan says.
The building was beset by functional problems, causing disputes between architect, engineer and client. It was freezing cold in winter, leaked profusely and was draughty. Maintenance costs spiralled while the priests shivered in increasingly bitter conditions. 'We have interviewed lots of priests who were there in the Sixties. It would have made a monastic life look comfortable,' says NVA creative director Angus Farquhar.
Since its closure as a seminary and deconsecration in 1980 - just 14 years after it opened - it was used as a drug rehab centre before being abandoned entirely in the late Eighties. A fire fatally damaged Kilmahew House in 1995 and it was demolished. Over the past 25 years - far longer than the building was ever put to its intended use - the remaining derelict structures have enjoyed a half-life as a nexus for alternative culture. 'It became the quintessential postwar romantic ruin; it decayed rather beautifully,' Croft says. Concrete was smothered in graffiti, the advancing dereliction captured by urban-exploration photographers. It was a popular hang-out for goths, the location for music videos, and a place of pilgrimage for architecture students who were unafraid to crawl under the boundary fence.
Concerns that the building was being desecrated and used for the black arts prompted the Roman Catholic Diocese to have the sanctuary altar jackhammered. 'There was the idea that it had this mysterious life after dark, a gothic horror,' Croft says. The altar's broken pieces now lie arranged around its cruciform base, one of the few identifiable fragments of the building's religious past. As the state of the building further deteriorated, attracting the attention of both the Twentieth Century Society and the World Monuments Fund, various plans were proposed for its rehabilitation. In 2008, developer Urban Splash, working with architect Gareth Hoskins, advanced a scheme to transform it into a mixed-use housing and leisure scheme. This was abandoned in 2011, with the Archdiocese of Glasgow announcing that no commercial scheme would be viable for the site.
Meanwhile NVA, an organisation with a reputation for creating large-scale public artworks and happenings, had been working on its own plans, harnessing a mix of public and private funds to partially restore the building as a cultural venue. It was given the site the same year that Urban Splash withdrew. 'The Church realised that we were the last chance for this building,' claims Farquhar. NVA drew up a 20-year masterplan, working with Avanti Architects, NORD Architecture and ERZ Landscape Architects, drawing inspiration from such projects as Berlin's Neues Museum, aiming to retain the spirit of ruin.
The overall approach is democratic and multifaceted, encompassing education, public involvement, art and performance while providing an insight into the architecture and the people who lived and worked there. Manifold initiatives range from restoring the estate's Victorian walled gardens with the assistance of local residents, to creating a new Agora-style people's assembly. Says Farquhar: 'It will be a place to generate ideas as well as see art, a place to come and participate and be challenged.'
There is the inevitable debate about how best to go about restoration, a common thread through projects as diverse as the Neues Museum, the nearby Mackintosh Library at Glasgow School of Art, and Clandon Park in Surrey. 'The restoration asks lots of big questions, about whether its new productive afterlife can be as rich as its period of decay. A large part of the myth surrounding the building was that it was derelict,' Croft says.
There was excitement in it being discovered, the thrill of trespass. 'There's the feeling that by clearing it up, do we lose the romance? The last thing we want is it to become the presentation of a monastery by the Ministry of Works, with neatly clipped lawns and concrete strips marking where walls used to be.'
Farquhar promises that the end result will 'resist becoming institutionalised'. He is also in no doubt that those who advocate leaving the buildings to gently decay are wrong. This winter, emergency fundraising was required to save almost 100 barrel vaults from collapse. 'There is a lack of recognition of just how dangerous the building was; there were accidents waiting to happen,' he says. It is also unlikely that remains of the building would have outlasted the next decade, Farquhar believes.
'We couldn't allow it to drift on. That option didn't exist.' There was also a great deal of hazardous asbestos to deal with, the subject of its own major fundraising effort. 'It was truly everywhere and coating every surface. It really was bad,' Farquhar says. 'We felt it was our moral responsibility to get it clean and get the asbestos out.'
For the opening of Hinterland, rhododendrons infesting the site have been uprooted and a deep layer of debris removed from the buildings, revealing new perspectives on the architecture. 'It has revealed an incredible sharpness of line,' Farquhar observes. 'The quality of the concrete is amazing.
They really knew how to pour concrete in Scotland.' Experts have given the concrete a clean bill of health. 'While almost all of the building's "soft tissue", such as timber, plasterwork, glazing and finishes, has been lost or damaged beyond retrieval, the basic structural carcass and characteristic concrete cladding is surprisingly sound,' says Allan.
Those construction workers busy making the building safe for visitors express polarised views of the building. Some have grown to love its uncompromising forms, others remain steadfast in their loathing, reinforced by working there through a long and arduous winter, one of the wettest on record. Farquhar relishes that this can be a difficult building to love. 'I like the fact that lots of people hate this building, it's a strong emotion.' Unpicking the ideology behind the architecture, exploring what makes it aesthetically challenging, these are all themes that can be harnessed in NVA's programme for the building. 'St Peter's is a useful vehicle to bring these ideas to the fore. It invites you to think,' says Farquhar. Croft sees its rehabilitation as reflecting changing attitudes to brutalist architecture, at a time when many key examples have been lost while others are fatally threatened, such as Robin Hood Gardens in East London. 'St Peter's is an important barometer,' she says.
Hinterland will provide a tantalising teaser of the building's future. The next phase of works, due to start this autumn for completion in 2018, will see further consolidation of the site and the creation of a series of indoor, outdoor and semi-enclosed spaces for performance, art, learning and visitor hospitality. The juxtaposition of restored elements, new interventions and those left in ruin will transform St Peter's into a building in dialogue with itself.
At the heart of the plans is transformation of the chapel/ sanctuary into a 600-capacity venue. A few of the glulam beams spanning the sanctuary remain, some scorched by fire. They originally supported a distinctive ziggurat rooflight, now entirely lost, which theatrically cast ever-changing shadows on the sanctuary's curved rear wall. 'It would have been a truly ineffable, spiritual experience,' says Farquhar. He sees this part of the building as his holy grail, to be restored into a wind-and-watertight space.
Allan explains that sufficient documentation of the original pyramidal glazed lantern remains to enable its reconstruction. 'This feature is crucial to the recovery of the dramatic effects of light and shadow that enlivened the chapel interior,' he adds.
Farquhar will learn whether the next batch of funding bids are successful midway through Hinterland's run. As a result, 'the event will either be a huge celebration or a funeral,' he says.
Author's note, 2020: In 2018, NVA closed. The building's future is still at risk.

